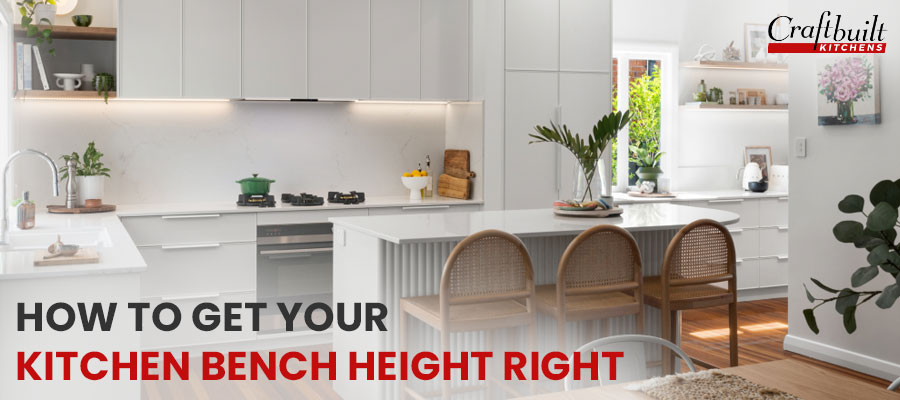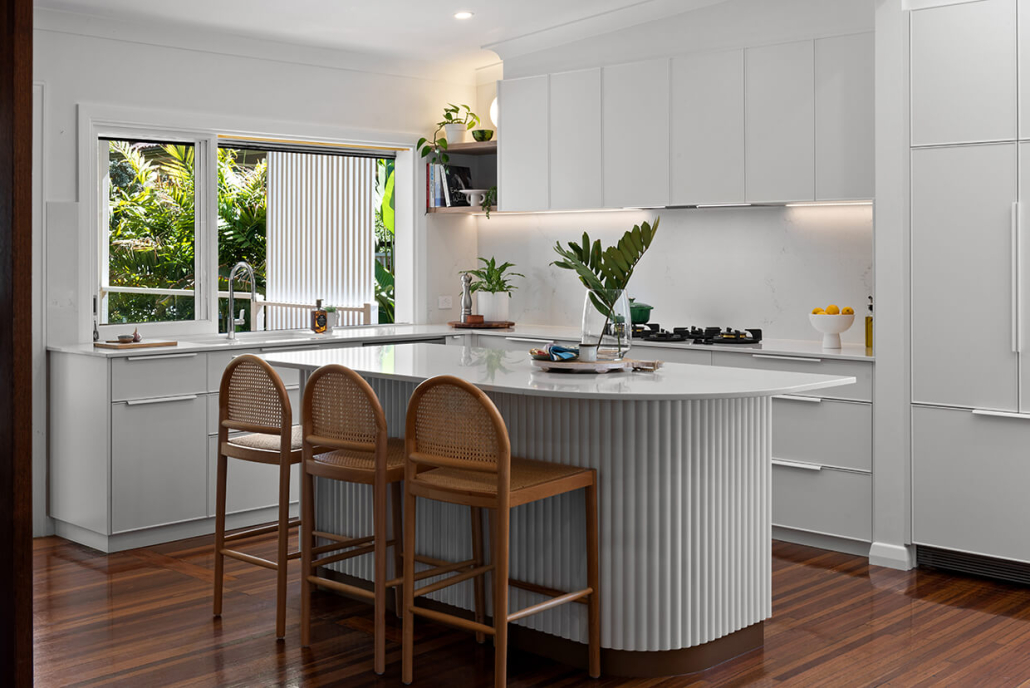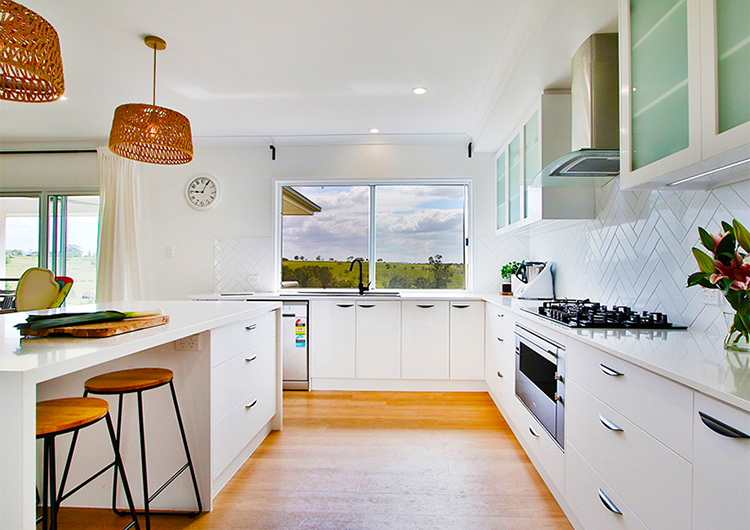How to Get Your Kitchen Bench Height Right

While getting the colour scheme, cabinetry, handles, splashbacks and appliances in your new kitchen is a priority, one of the most important facets to get right is the kitchen bench top. The kitchen bench is where all the work happens. It’s where you’ll prepare meals, chat with friends over a cup of coffee and supervise the kids while they do their homework. As the focal point of your kitchen, it’s worth taking the time to carefully plan the size, design and height of your bench space.
There is a standard bench height that we use at Craftbuilt Kitchens but that doesn’t mean you can’t customise things to better suit your family. After all, with Craftbuilt, you get a kitchen that is designed with you and specifically for you!
What is the Standard Kitchen Bench Height in Australia?
When discussing “bench height”, this refers to the measurement from the floor up to the top of the bench (not the underside). The standard kitchen bench height in Australia is 900mm, although heights can range from 850mm to 1000mm. A bench height of 900mm is typically a comfortable working height for most adults and older teenagers.
However, while this height is suitable for many, it won’t necessarily work for everyone. That’s why bench tops can be set at a customised height. Here are some points to consider when deciding what height to set the bench in your new kitchen.
The Ergonomics of Kitchen Bench Tops
“Ergonomically designed” is a term that gets used a lot, but what does it actually mean in the context of planning a kitchen? Essentially, ergonomics is the science behind designing a space to suit the people who will use it. An ergonomic kitchen will be comfortable to use, support efficient workflow and have specific zones for meal preparation, cooking and clean-up.
When it comes to kitchen bench tops, ergonomic principles will ensure you’re not hunched over or raising your arms unnaturally high while completing everyday tasks such as cooking or doing the dishes.
Finding the Right Bench Height for your Kitchen
Ergonomic comfort is a must in the kitchen regardless of whether you’re whipping up a culinary storm or making a simple cup of tea. Raising or lowering your bench can help to prevent the long-term discomfort caused by a stiff neck or hunched shoulders.
If you are a particularly tall person or perhaps a little on the short side, you’re unlikely to be comfortable with a standard bench height. Leaning down or reaching up for a long period of time will inevitably cause you discomfort. Imagine yourself working at the kitchen countertop every day – do you think you will end up with a sore back or aching limbs?
Different bench heights can also serve different purposes. Lower bench spaces can be great for kids to sit and do their homework while a parent is on the opposite side preparing meals. Breakfast bars can be used for meal preparation, as well as a place to eat, by busy professionals.
What Are the Pros and Cons of Using a Standard Kitchen Bench Height?

So, should you use a standard height for your bench, or should you go for a more customised design? Some of the advantages of using a standard bench top height include:
- More Choices: A standardised bench height will give you access to the widest range of materials and colours for kitchen bench tops.
- Suit Most Appliances: Since the average bench height is 900mm, most under-bench kitchen appliances (such as dishwashers or ovens) are designed to suit this measurement.
- Greater Versatility: If you’re planning to sell the house in the next few years then a standard height for your bench will ensure it remains user-friendly and appealing for the widest possible range of potential users.
- Cost-Effective: A typical bench height can be a more cost-effective solution since you won’t need to custom order the under-bench cupboards to suit a non-standard size.
However, sticking to a standard bench height can be somewhat limiting. The main disadvantages of installing a bench at a typical height include:
- Reduced Accessibility: A standard bench top height will be a great ergonomic fit for the average adult. However, if you are significantly taller or shorter than average then you may find a typical bench height to be less accessible. This also applies to anyone with reduced mobility. In these scenarios, it could be well worth investing in a customised kitchen bench.
- Limited Design Choices: Retaining a standardised bench height can be somewhat limiting if you’re looking for a more customised kitchen design. Choosing a non-standard bench height may give you more freedom to maximise unconventional storage solutions.
Other Measurements to Consider
When it comes to designing a bench for your kitchen there is obviously more to consider than just the height. What other elements will play an important role in your kitchen design?
Kitchen Island Bench
The design of a kitchen island bench will be somewhat determined by the general layout and overall size of your kitchen. A good design tip to keep in mind is allowing a minimum of 900mm (preferably 1200mm) between the kitchen island bench and the main wall of the kitchen. This will improve workflow in the kitchen.
Bench Top Size
It’s commonly assumed that bigger is always better when it comes to designing a bench for your kitchen. But the overall bench top size will largely depend on the kitchen space you have to work with. For example, in a one-bedroom inner-city unit, it’s not uncommon for a small kitchenette to be installed against one wall adjoining the lounge space. In this scenario, a smaller bench top would be a more suitable choice.
The way you cook will also affect the size of the bench you need. If you like making big home-cooked meals from scratch, more bench space will be required. However, if you are a busy professional who carries out basic meal prep or only buys pre-made meals, your bench space requirements will be reduced.
Bench Top Width
Since an island bench top can be accessed from all sides for cleaning, the width is not such a big factor. However, if the bench top is against a wall, you will generally only be able to access it from one side. Therefore, keeping a reasonable width in mind is advised.
Bench Top Length
Length is governed by the amount of space in your kitchen and by how many people will be using the space at once. For those with limited mobility, a reduced-length benchtop can be easier to clean while also being more accessible.
Talk to Craftbuilt Kitchens About Designing an Ergonomic Kitchen Bench
For expert advice from a design professional, book a consultation with the team at Craftbuilt Kitchens. Our talented designers can help you assess your available space, review the needs of your family and come up with a kitchen bench design that is ideally suited for your home. To find out more, book a free appointment online or call our showroom today on (07) 3341 9166.

With over 21 years of extensive experience in cabinetmaking and home renovations, Corey Cameron leads Craftbuilt Kitchens as its Director. Corey’s deep knowledge and expertise are rooted in decades of hands-on work, ensuring the highest standards in kitchen and home renovations for every home they work on.



