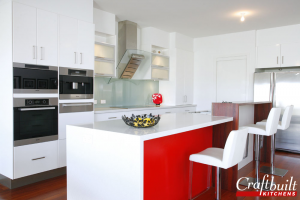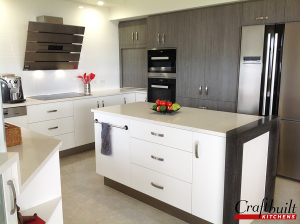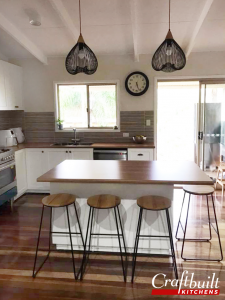Smart Small Kitchen Design Renovation Ideas
“My kitchen is too small, how can I make it look larger?” This is the question some of our clients ask. It is sometimes difficult to imagine the design layout necessary to create a functional open feel in a small area. Walls and pipes that limit the area can be assessed for removal or relocation to maximise the open feel. Don’t forget small well-designed kitchens can be more efficient if you like to work in a space where you can reach anything within arm’s length.
These days, most of our clients would opt for a spacious area to entertain guests. With modern kitchens, that’s the aim since the kitchen has become a social hotspot for dining, entertaining and a hub for great conversation. These can still be achieved even with a small kitchen layout.
So how can you make your small kitchen look larger? When it comes to kitchen designs for small areas, here are a small kitchen renovation ideas to consider.
1. Make your room appear more spacious
Use white paint on the walls rather than darker colours. Dark colours can make the room appear enclosed. This is a simple kitchen renovation idea that certainly does wonders even for the whole home.

2. Get smart with storage space
Small spaces mean tight spaces. If removing walls aren’t an option, hanging brackets will utilise valuable wall space in the cooking area. Hang everyday use items here for easy access like ladles, spatulas, flippers, etc. This also saves on limited drawer space! Make a theme of displaying your kitchen accessories adding to the aesthetic feel. Pots and pans hanging above, or knives on display on a magnetic rack can act as a feature – however you will want to ensure it doesn’t look too cluttered. Balance needs to be considered with just a few items hanging in the space.
3. Be minimalistic
Minimalism is popular even for kitchens. This theme is perfect if you have limited space. Kitchen appliances can be hidden in cabinets and shelves. Your storage units should only stock what you frequently use, be ruthless and get rid of items you no longer use. The main idea is to make sure your kitchen is functional.

4. Make use of space above the cabinets
You can also place shelves at the top or remove the bulkhead above the cabinets. Then you can use baskets to store different items on top.
5. An island bench is a great alternative, too
By making the bench top wider on one side, this will enable a stool or two to go underneath. The benchtop can be a source of storage by using cabinets and shelves underneath. This small kitchen design layout is quite popular in small units.

6. The island bench as a dining table
An island bench can be used for cooking and preparing. A lot of families now serve food straight from the pan and the island bench can be the best place for mealtimes. You can even consider getting an island bench on wheels, giving more flexibility on how it is used depending on the task.
When it comes to renovation designs for small kitchens, the main idea is to use every single inch of the area. Planning a kitchen renovation for a small kitchen can be a daunting task and requires proper planning. The good news is, our Craftbuilt Kitchens professional designers, showroom staff and installers can help you achieve your dream kitchen.
No kitchen is too small. Contact us at Craftbuilt Kitchens today or visit our New Kitchen Design Studio at 76 Old Cleveland Road, Stones Corner QLD. 4120.




